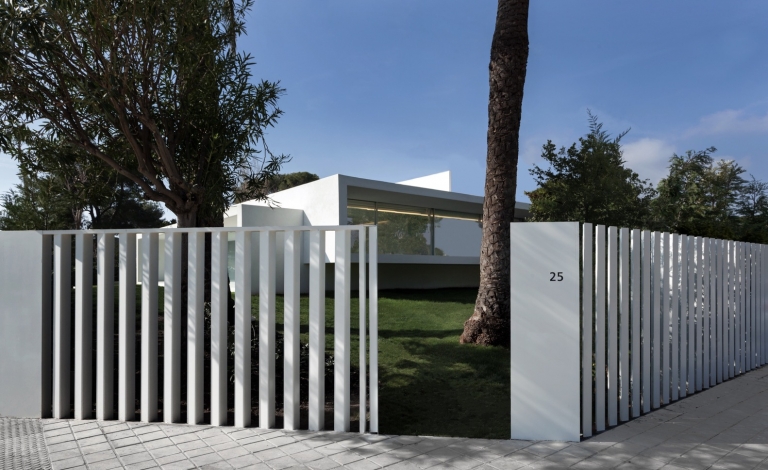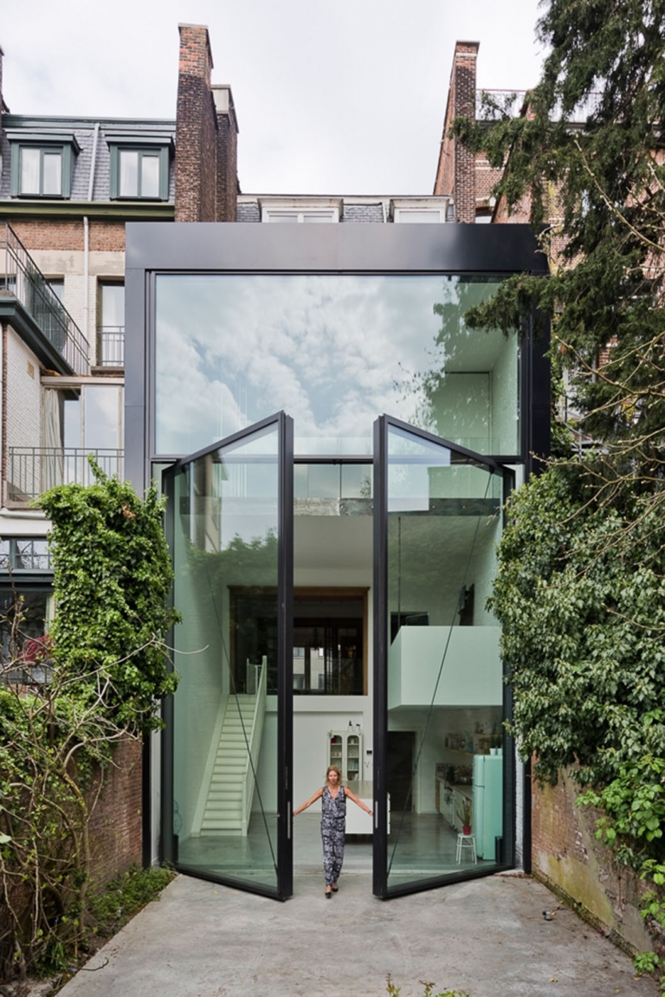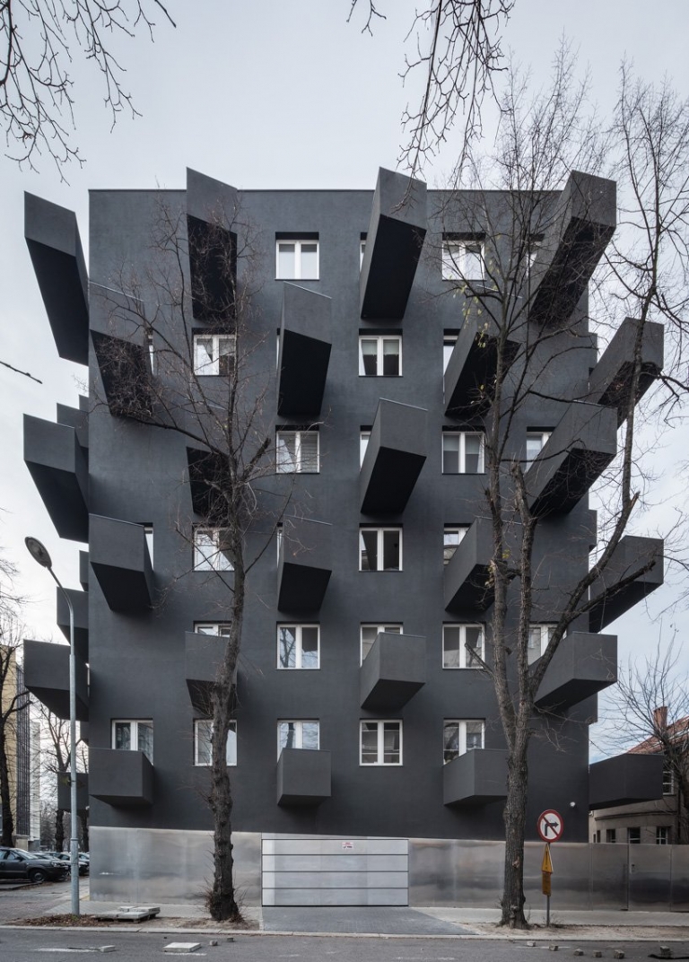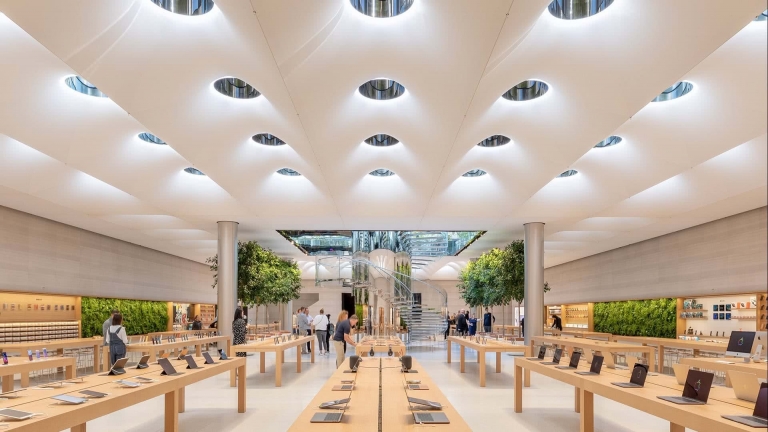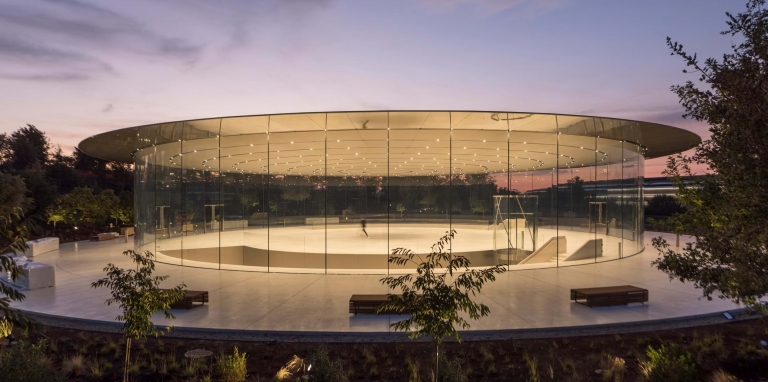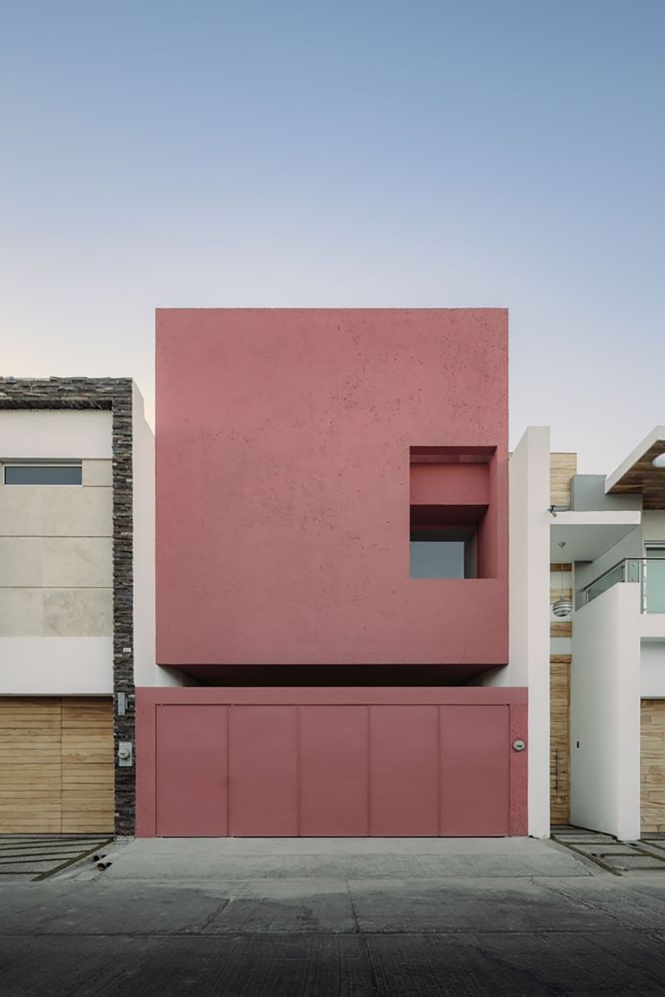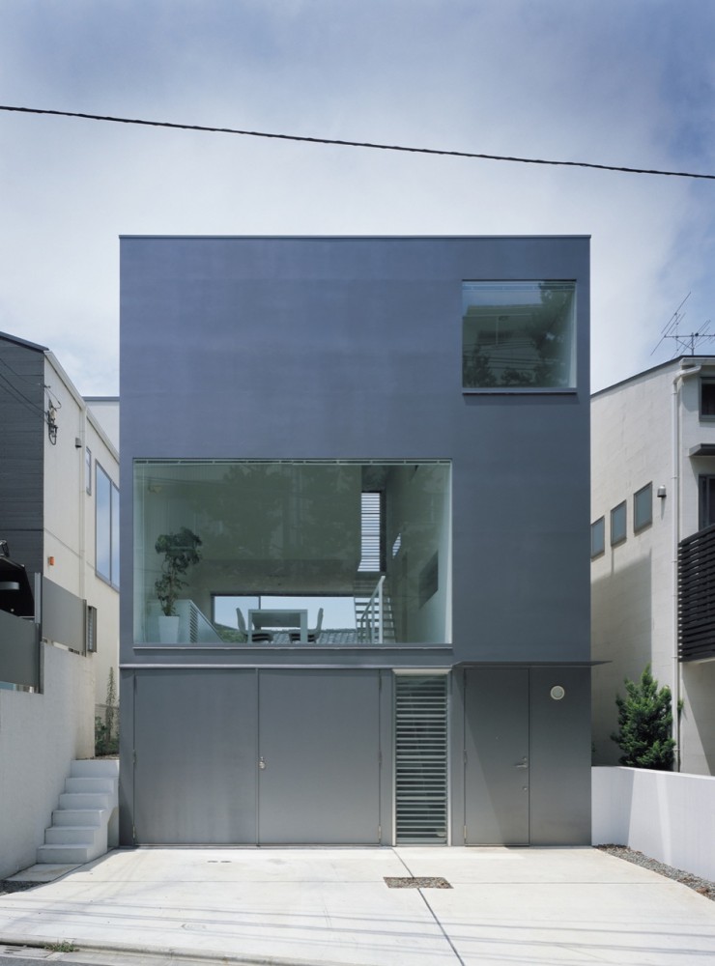
Koji Tsutsui Architect & Associates: Industrial Designer House
16,221
Design by
Location: Japan
Project Team: Koji Tsutsui
Structural Engineers: Jun Sato Structural Engineers
General Contractor: Heisei Kensetsu
Area: 105.39 m2
Project Year: 2007
Project Team: Koji Tsutsui
Structural Engineers: Jun Sato Structural Engineers
General Contractor: Heisei Kensetsu
Area: 105.39 m2
Project Year: 2007



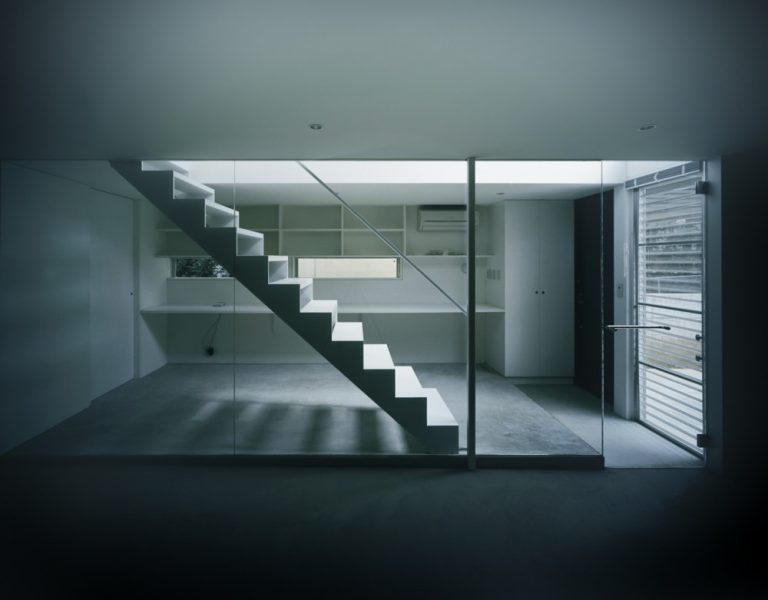
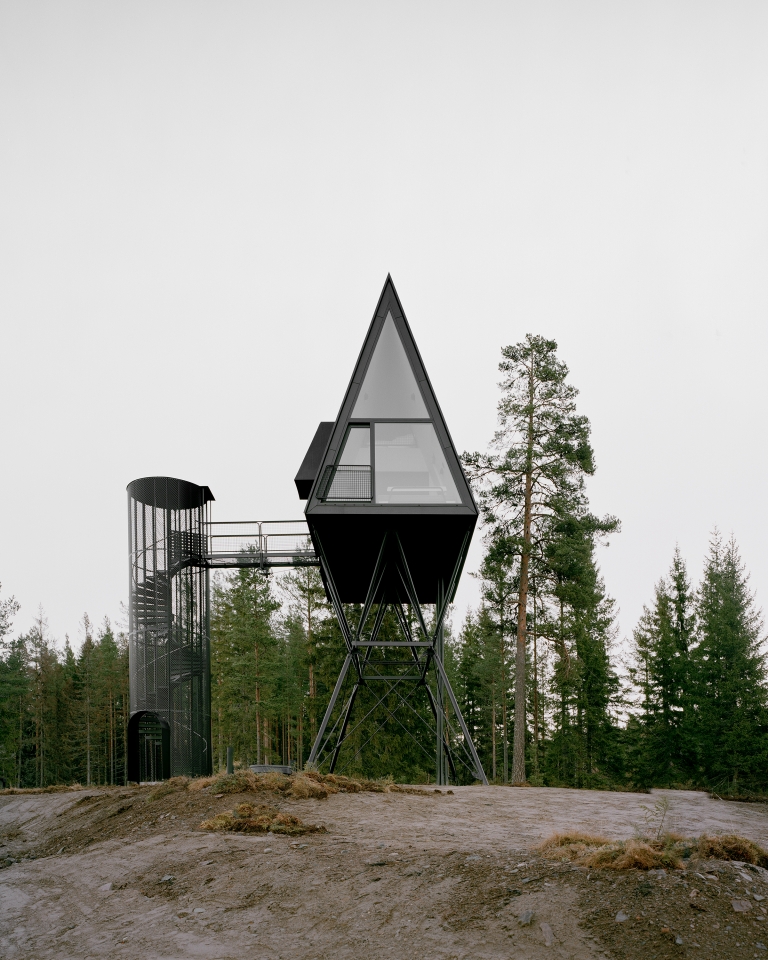
Espen Surnevik: PAN
1/11
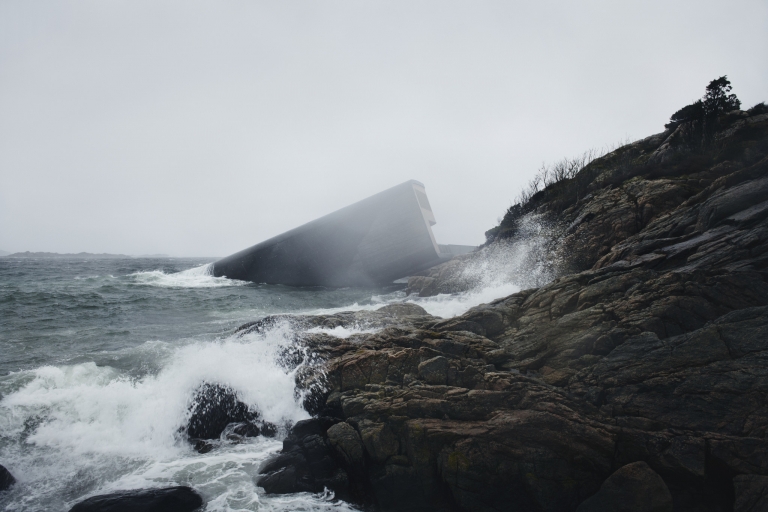
Snøhetta: Under
1/13
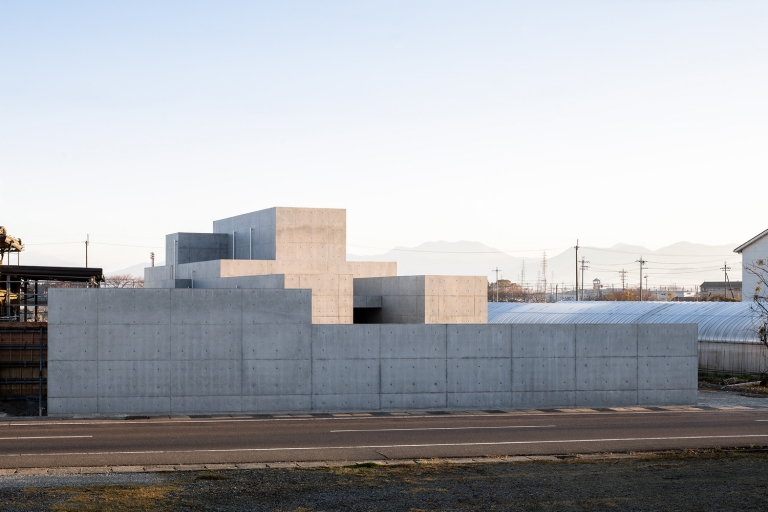
FORM: Tranquil House
1/17
Loading
This is the end
This is the end
